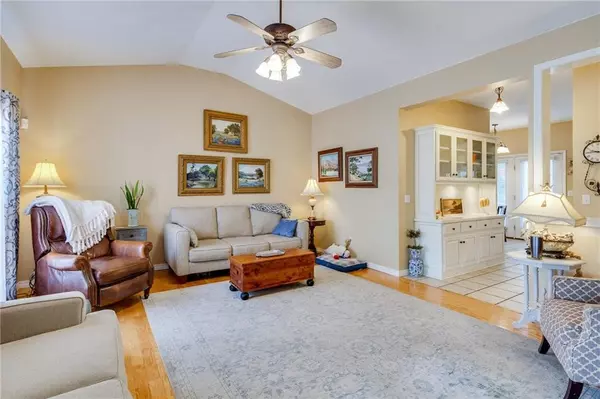$415,000
$430,000
3.5%For more information regarding the value of a property, please contact us for a free consultation.
65 Pimlico Dr Bella Vista, AR 72715
3 Beds
3 Baths
2,880 SqFt
Key Details
Sold Price $415,000
Property Type Single Family Home
Sub Type Single Family Residence
Listing Status Sold
Purchase Type For Sale
Square Footage 2,880 sqft
Price per Sqft $144
Subdivision Pimlico Sub Bvv
MLS Listing ID 1203254
Sold Date 01/21/22
Style Traditional
Bedrooms 3
Full Baths 3
Construction Status Resale (less than 25 years old)
HOA Fees $37/mo
HOA Y/N No
Year Built 2002
Annual Tax Amount $2,132
Lot Size 0.260 Acres
Acres 0.26
Lot Dimensions 13x32x38x60x139x23x1
Property Description
Open House, Sunday November 14th, from 1:00 - 4:00 PM / 2002 Custom built 2 level home with Lake Windsor view. Main floor features; 2 Bedrooms, 2 Bath, Eat-In Kitchen (w/ custom cabinets, granite counters, and pantry), Living room, Sun Room w/ lake views, Formal Dining Room, Utility Room, and oversized garage. Master Suite with double vanity, walk in shower and closet, and private deck. Walk-out basement features; Game room with kitchenette (pool table to convey with purchase), 1 Bedroom, 1 Bath, Second Living Room, Office, and Extra Storage. Double decks off back of home give you the perfect view of Lake Windsor. Outside features; Landscaped yard, 12x12 storage shed, and fenced backyard. Easy access to I49 for easy daily commute. Within a mile access to Bella Vista Trail System and Lake Windsor Boat Ramp.
Location
State AR
County Benton
Community Pimlico Sub Bvv
Area Arkansas Regional Mls, Llc
Zoning N
Direction Hwy 71 North, Left Oldham Drive, Left Chelsea Road, Right Pimlico Drive
Body of Water Lake Windsor
Rooms
Basement Full, Finished, Walk-Out Access
Interior
Interior Features Attic, Built-in Features, Ceiling Fan(s), Eat-in Kitchen, Granite Counters, Pantry, See Remarks, Walk-In Closet(s), Multiple Living Areas, Storage, Sun Room
Heating Propane
Cooling Central Air, Electric
Flooring Carpet, Ceramic Tile, Wood
Fireplaces Number 1
Fireplaces Type Family Room, Gas Log
Fireplace Yes
Window Features Double Pane Windows,Blinds
Appliance Dishwasher, Electric Range, Electric Water Heater, Disposal, Microwave, Plumbed For Ice Maker
Laundry Washer Hookup, Dryer Hookup
Exterior
Exterior Feature Concrete Driveway
Parking Features Attached
Fence Back Yard, Partial
Pool None, Community
Community Features Clubhouse, Dock, Fitness, Playground, Park, Pool, Recreation Area, Sauna, Tennis Court(s), Lake
Utilities Available Cable Available, Electricity Available, Propane, Phone Available, Septic Available
View Y/N Yes
View Lake
Roof Type Fiberglass,Shingle
Street Surface Paved
Porch Covered, Deck, Enclosed
Road Frontage Public Road
Garage Yes
Building
Lot Description Corner Lot, City Lot, Landscaped, None, Subdivision, Sloped, Views
Story 2
Foundation Slab
Sewer Septic Tank
Architectural Style Traditional
Level or Stories Two
Additional Building Storage
Structure Type Brick,Frame,Masonite
New Construction No
Construction Status Resale (less than 25 years old)
Schools
School District Bentonville
Others
HOA Name BV POA
HOA Fee Include Other
Security Features Smoke Detector(s)
Special Listing Condition None
Read Less
Want to know what your home might be worth? Contact us for a FREE valuation!

Our team is ready to help you sell your home for the highest possible price ASAP
Bought with Coldwell Banker Harris McHaney & Faucette-Rogers





